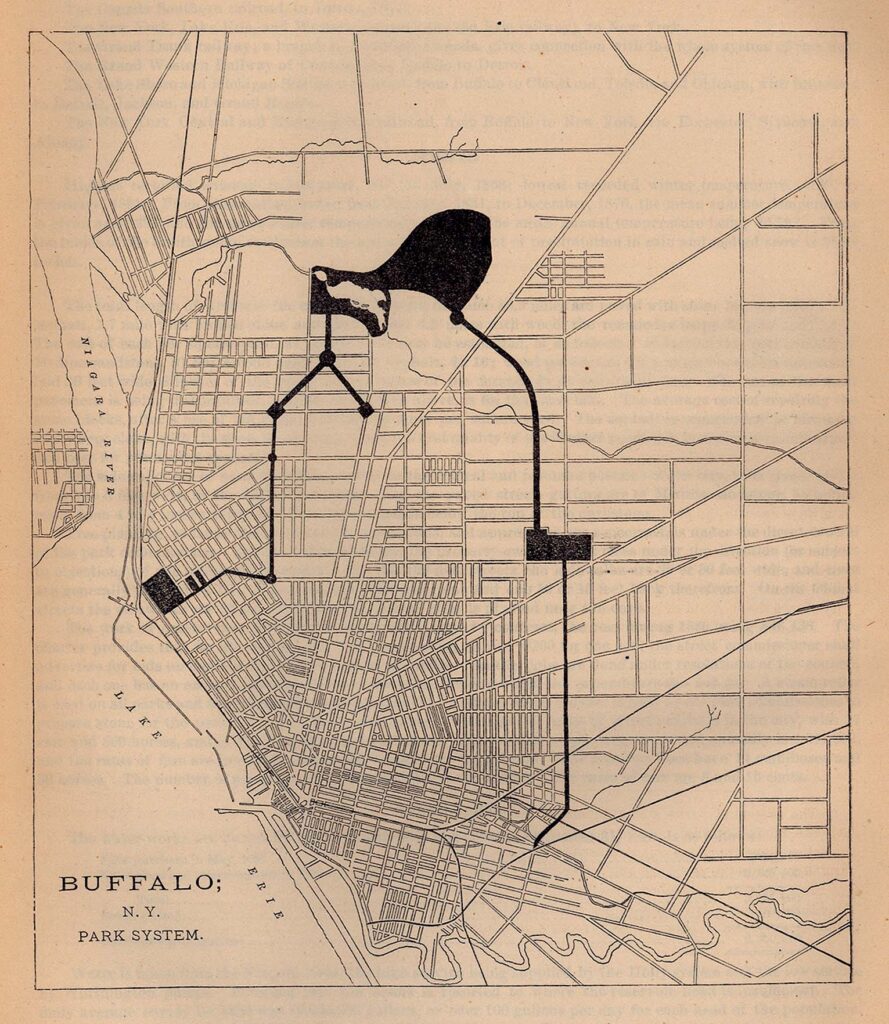
America’s oldest coordinated system of public parks and parkways is the system in Buffalo, New York designed by Frederick Law Olmsted and his partners beginning in 1868. The pioneering design for Buffalo created by renowned landscape architect Frederick Law Olmsted (1822-1903) and his partner Calvert Vaux (1824–1895) consisted of three public grounds: a very large park featuring a naturalistic landscape; a public ceremonial space; and a military drill ground. All three grounds were connected by broad “parkways” from which all commercial activities, including commercial traffic, were excluded. The parkways served to form green corridors which would extend the park experience throughout the city.
Olmsted, working with several partners during his career, continued to design public grounds for the rapidly expanding city. He worked with the Buffalo Board of Park Commissioners, the state chartered commission which built and maintained those grounds placed by law under their purview. The commissioners, unpaid positions serving for set terms, were appointed by the city’s mayor (who was ex officio member) after approval by the city council. After Mr. Olmsted’s retirement from active practice in 1897 due to declining health, his sons assumed control of his firm and continued a relationship with Buffalo that ran through 1915. In that year, the city’s governmental structure was completely overhauled via a new state charter; one change was that its independent Board of Park Commissioners was dissolved.
Today the majority of Olmsted’s designs in Buffalo are substantially intact. They represent one of the largest bodies of work by the master landscape architect. The Olmsted designed portions of the Buffalo park system have been listed on the National Register of Historic Places.
The Original Park and Parkway System
- Parks and Pleasure Grounds:
- The Park (now Delaware Park)
- The Front (now Front Park)
- The Parade (redesigned by Olmsted as Humboldt Park in 1896, now Dr. Martin Luther King, Jr. Park)
- Park Approaches:
- Parkways:
- Humboldt Parkway (destroyed by construction of the Kensington Expressway)
- Lincoln Parkway
- Chapin Parkway
- Bidwell Parkway
- The Avenue (now Richmond Avenue)
- Porter Avenue
- Fillmore Avenue (partially completed, but removed from Parks Board control and opened to commercial use in 1906)
- Circles and Places:
- The Circle (now Symphony Circle)
- Soldier’s Place (now as Soldier’s Circle)
- Bidwell Place (now Colonial Circle)
- Chapin Place (now Gates Circle, central portion and fountain redesigned in 1902 by Green & Wicks)
- Agassiz Place (now Agassiz Circle, heavily modified with the center island lost)
- Ferry Street Circle (at Richmond Avenue, center island restored in 2002)
- “The Bank” (Circle at Niagara and Wadsworth Streets and Massachusetts and Busti Avenues, lost)
- Parkways:
- Smaller Grounds:
- Prospect Hill Parks (Prospect Park)
Later Olmsted-designed additions to the system
- Minor Parks:
- Day’s Park
- The Terrace (lost)
- Masten Place (lost)
- Bennett Place (later Bennett Park, now lost)
- Southern Parks:
- South Side Parks:
- South Park
- Cazenovia Park
- Heacock Park (now Heacock Place; an existing park, not designed by Olmsted, but incorporated into the Southern Parkways design)
- Southern Park Approaches: (conceptual design by Olmsted, implemented by the staff of the Parks Commission)
- Southern Parkways:
- South Side Parkway (now McKinley Parkway)
- Red Jacket Parkway
- Southern Circles:
- Woodside Circle (now McClellan Circle)
- South Side Circle (now McKinley Circle, partially constructed, not completed until 2002)
- Southern Parkways:
- South Side Parks:
- Northern Parks:
- Riverside Park
- Northern Park Approaches: (conceptual design by Olmsted, partially implemented by Buffalo Parks Board staff)
- Northern Parkways:
- Scajaquada Parkway (destroyed by construction of the Scajaquada Expressway)
- Roesch Avenue (planned, but not constructed)
- Northern Parkways:
Frederick Law Olmsted and his firm were also involved in a number of other projects in and around Buffalo. They produced designs for additional city parks and squares but which, for various reasons, the Park Board decided not to construct.
They also undertook additional projects in Buffalo not under the jurisdiction of the Board of Park Commissioners. Two such commissions in Buffalo were for the grounds of the then new City and County Hall (today known as Old County Hall), and for the grounds of the New York State Asylum for the Insane. They also prepared landscape designs for several large private residences, among other projects undertaken in Buffalo.
They were also active in designs for nearby cities, including the design of the Niagara Reservation at Niagara Falls, N.Y., Point Chautauqua community in Chautauqua County, N.Y., several Rochester, N.Y. public parks, and Montebello Park in St. Catharines, Ontario, Canada.
260224